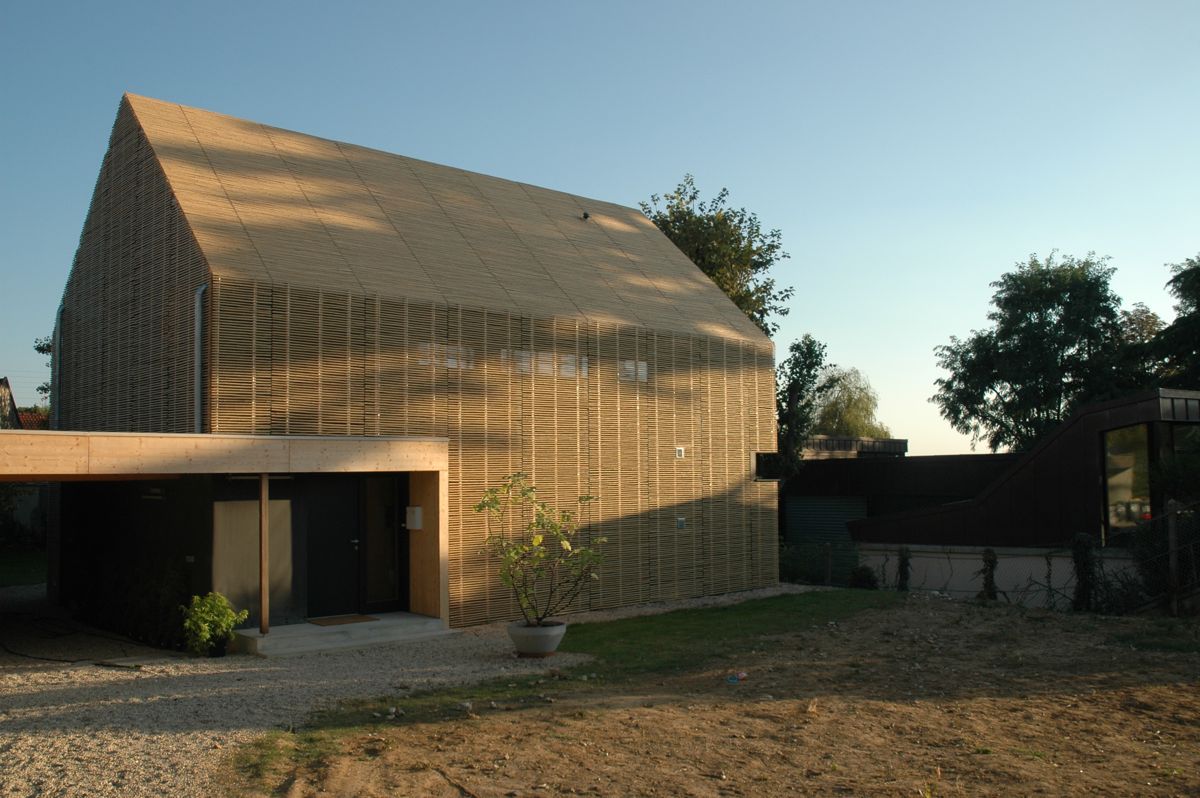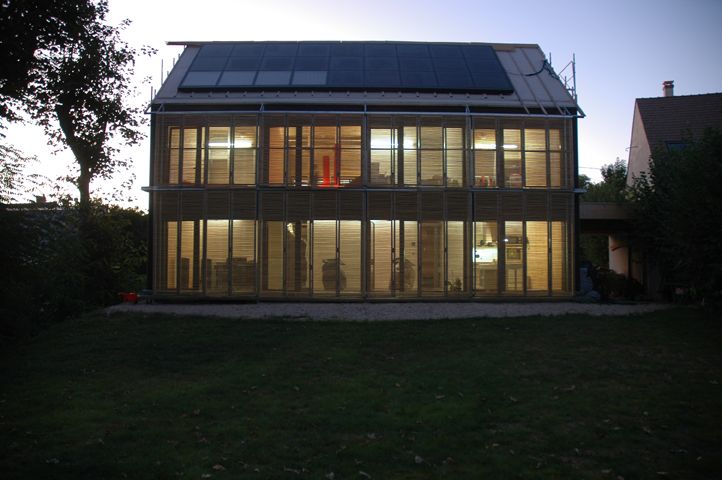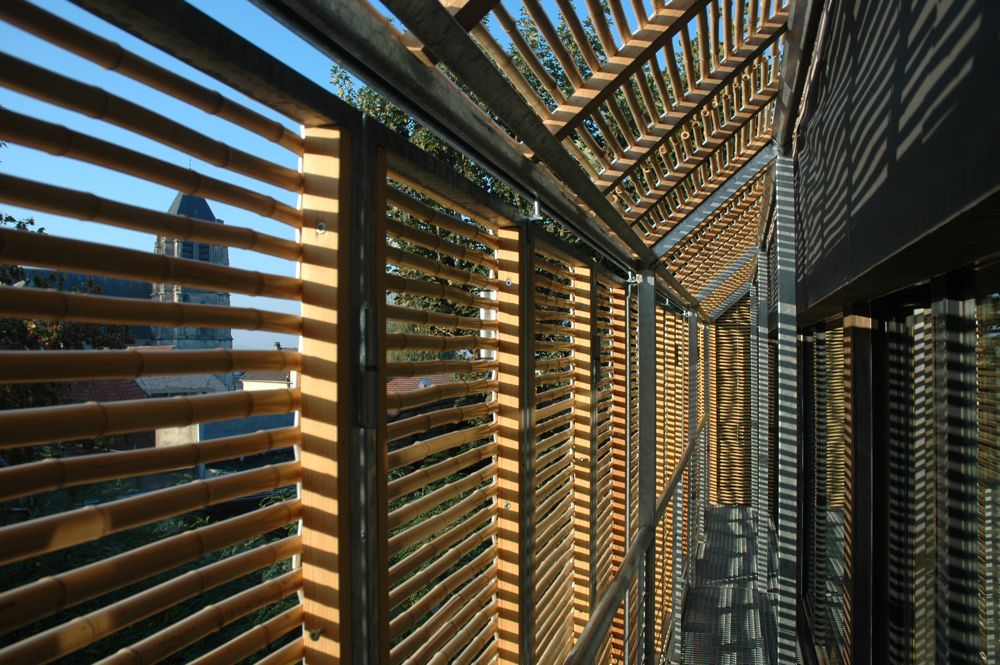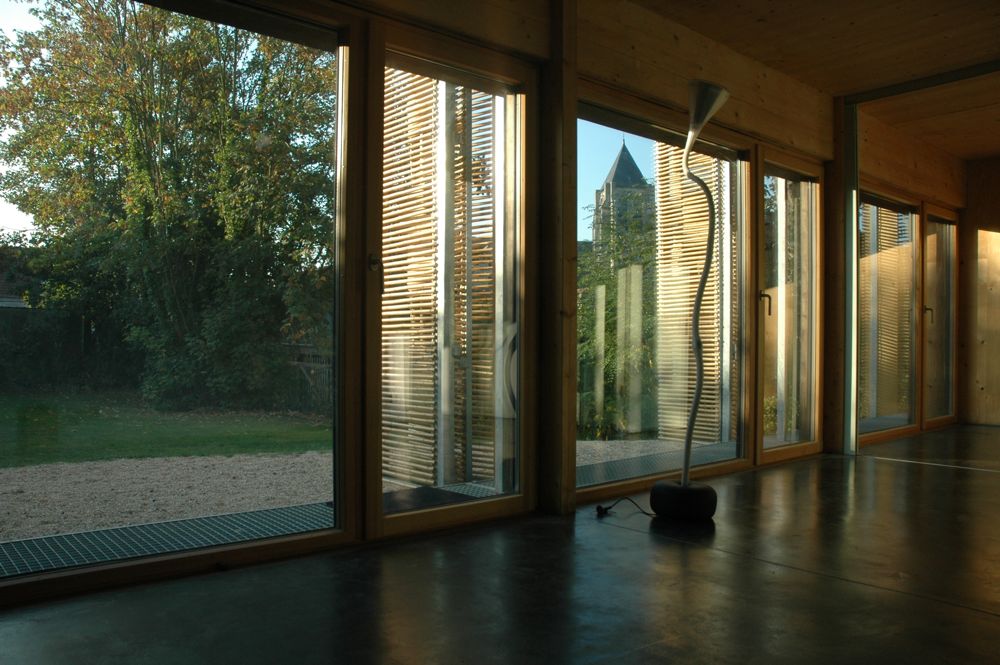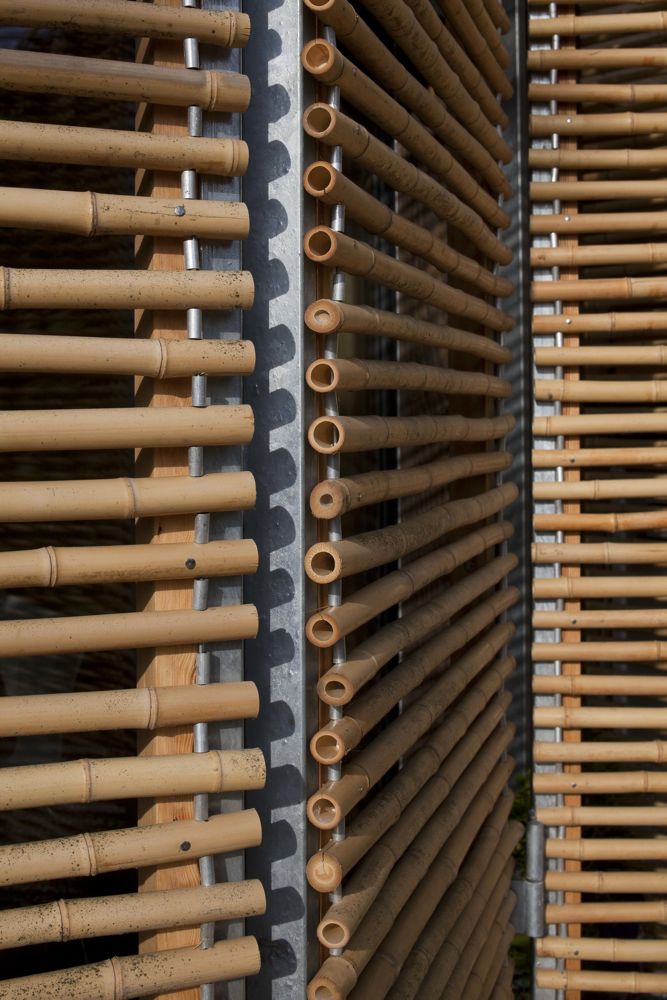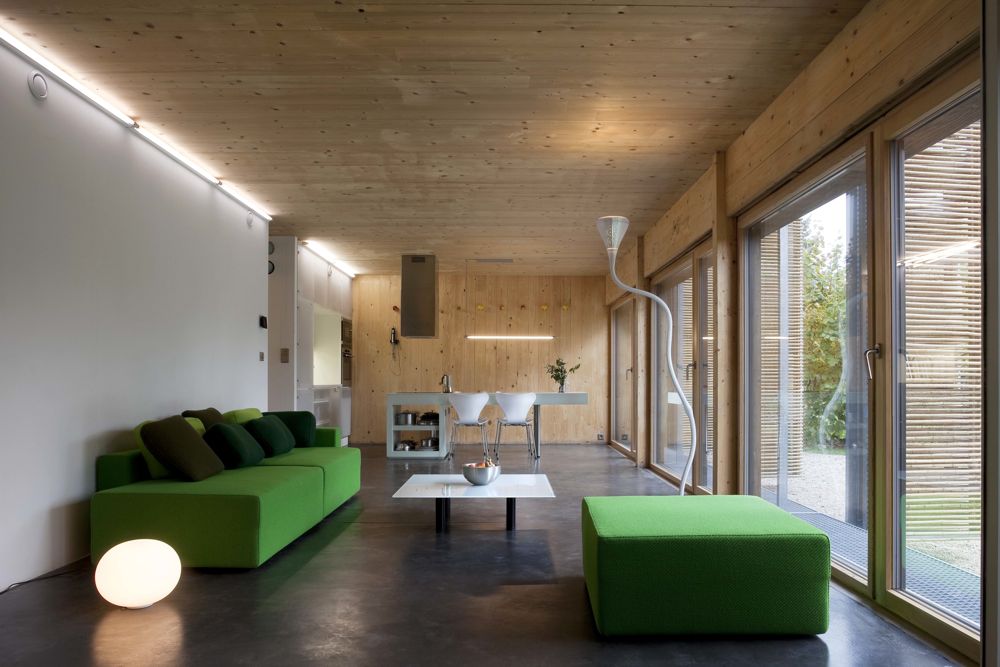 The town of Bessancourt lies about 28 km north-west of Paris. An old and intact town centre with narrow alleys, courtyards and small houses surrounds the church, which dates from the 12th-13th century. Due to the urban planning regulations, the simple cubature of the house soon became clear.
The town of Bessancourt lies about 28 km north-west of Paris. An old and intact town centre with narrow alleys, courtyards and small houses surrounds the church, which dates from the 12th-13th century. Due to the urban planning regulations, the simple cubature of the house soon became clear.
With a fine and airy membrane of bamboo poles, a sculptural form emerges, the transparent facing disperses the mass, lends lightness and creates depth. The light is broken up by the bamboo poles attached at intervals, and a special atmosphere is created inside, subject to the position of the sun.
Images by Mischa Witzmann
Along the southern facade there is a catwalk of metal lattices which serves as a balcony and mounting support for the folding shutters. In this way a space is created which lends additional depth to the interior.
The house was implemented using mainly natural materials – wood panels for the construction, cellulose and wood-fibre for the insulation, plasterboards, biopaints for the interior finishing. The photovoltaic panels on the roof make this house an energy-plus-house, according to the French standard.
Images by Mischa Witzmann
Images by Herve Abbadie
Ground Floor
First Floor
Section
All photos by Mischa Witzmann





