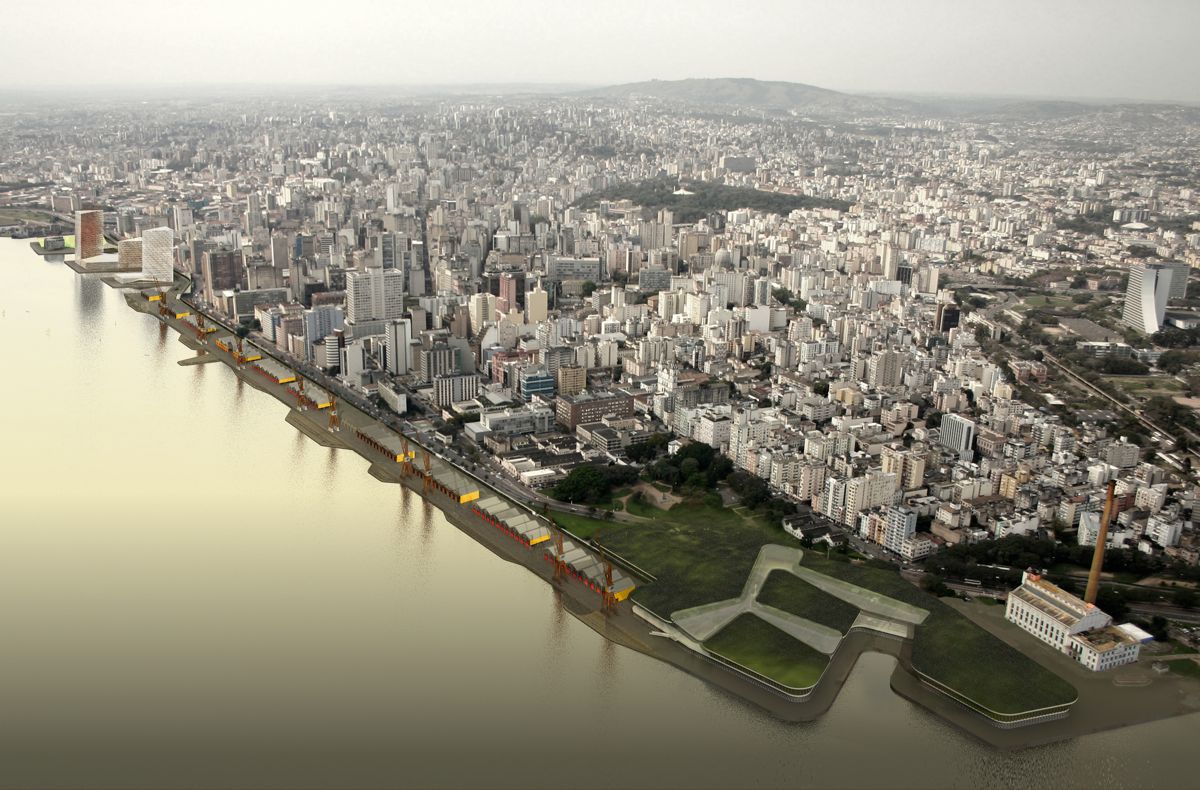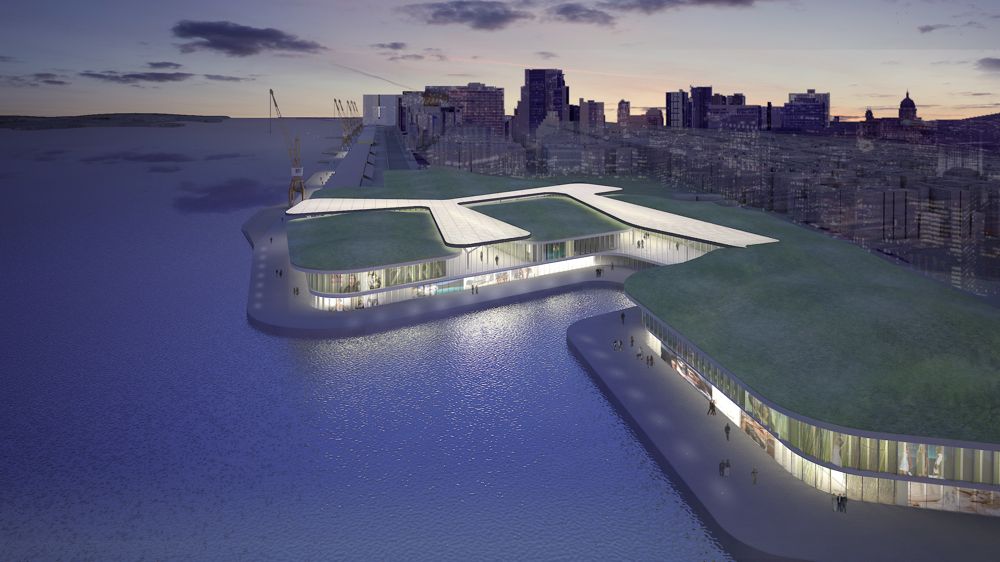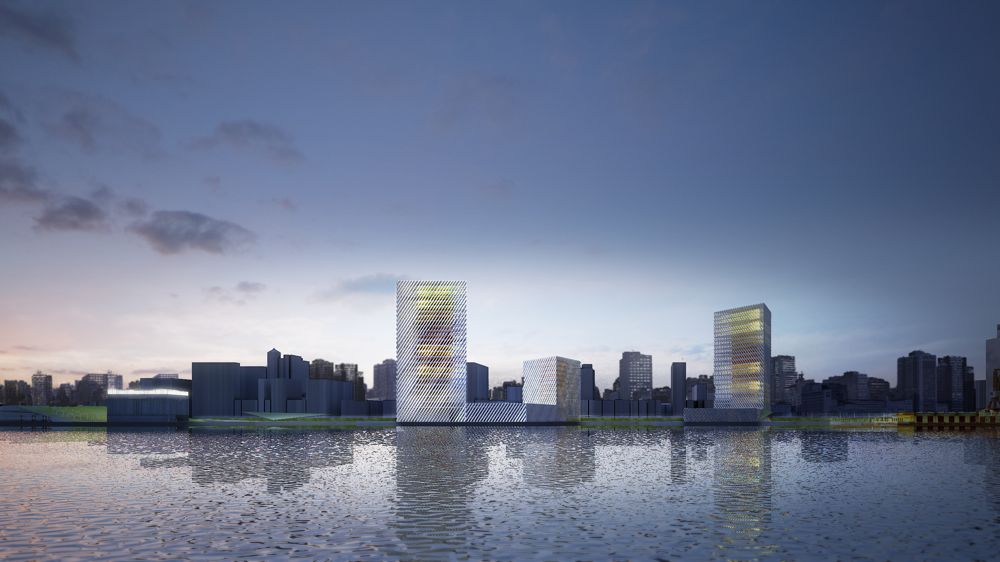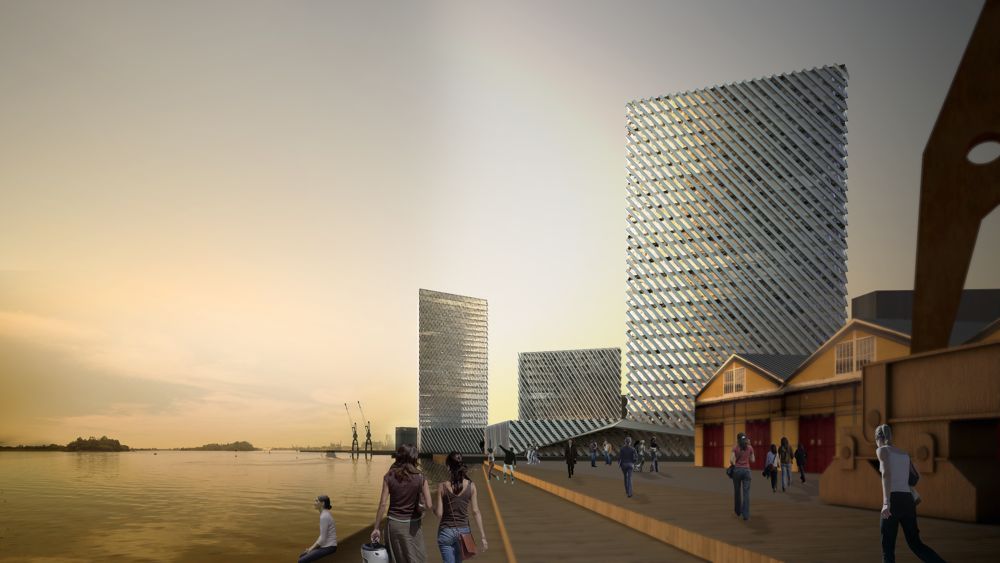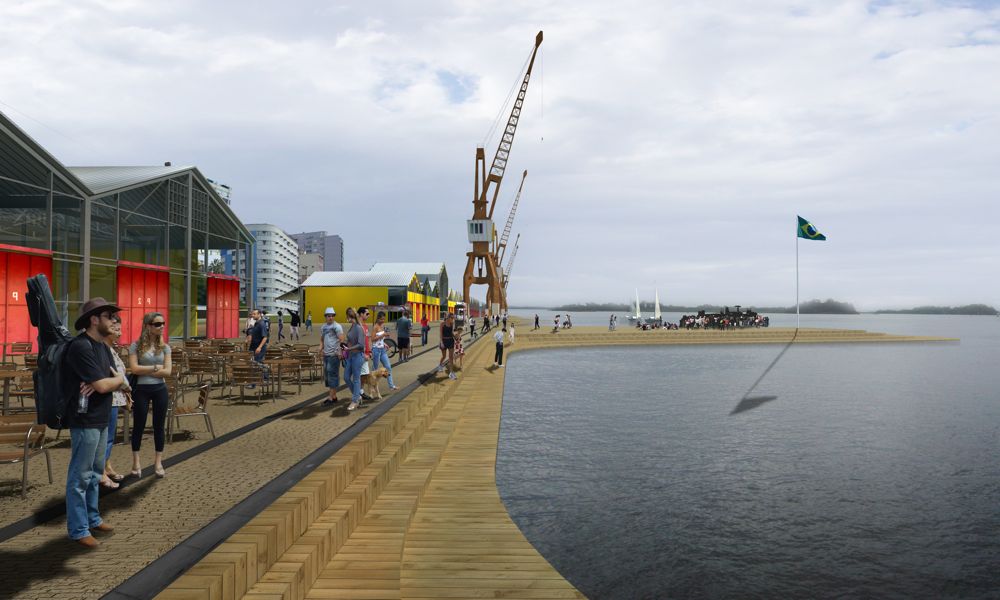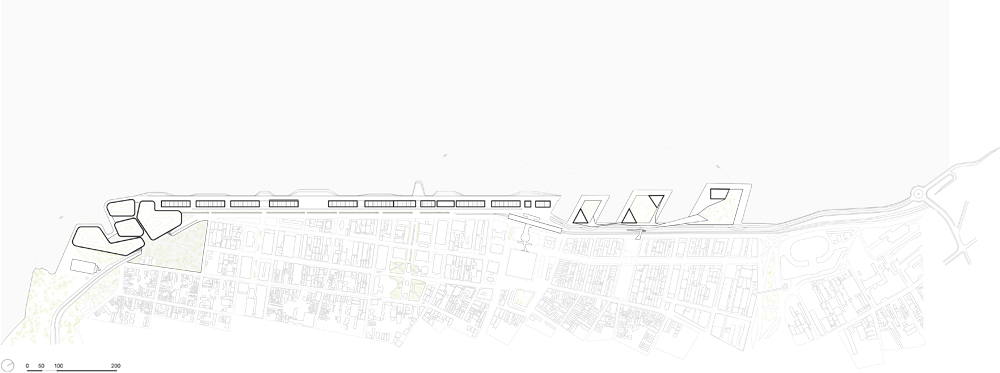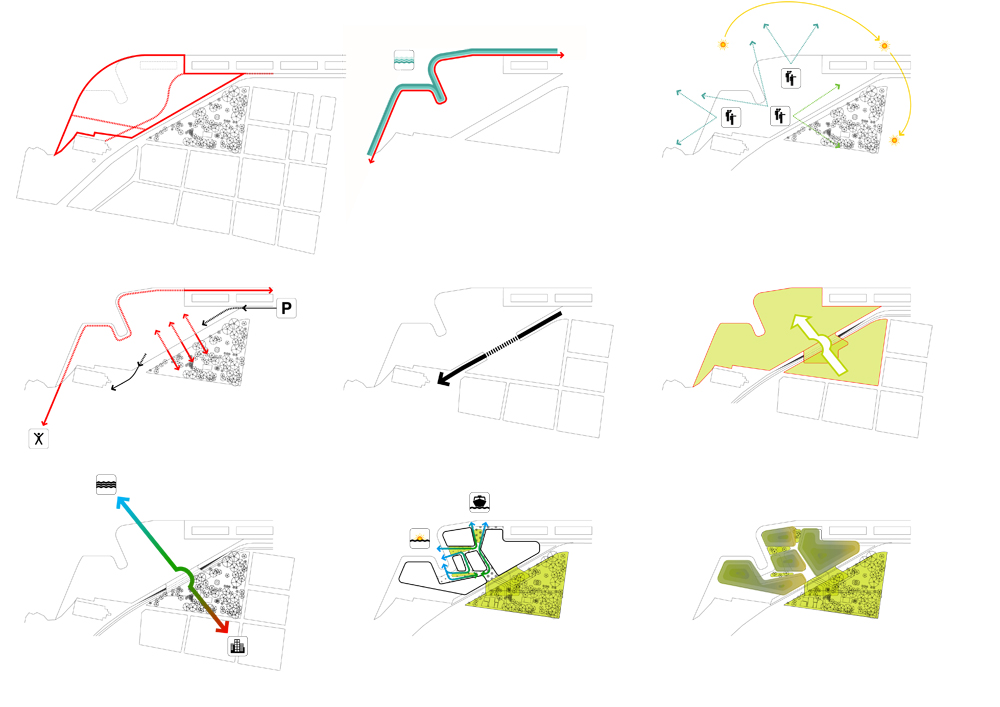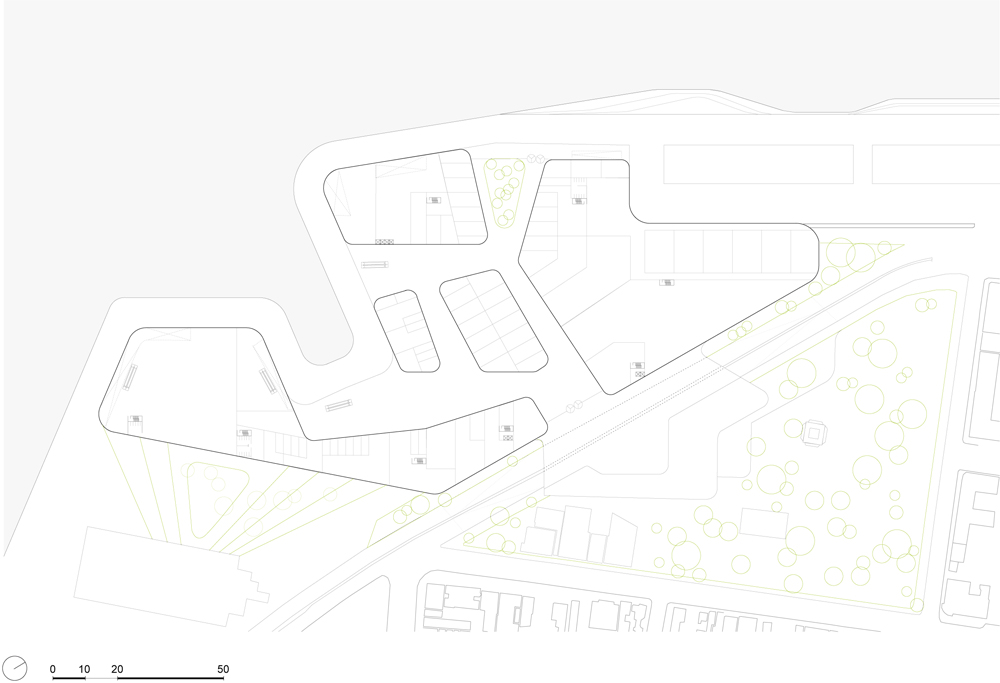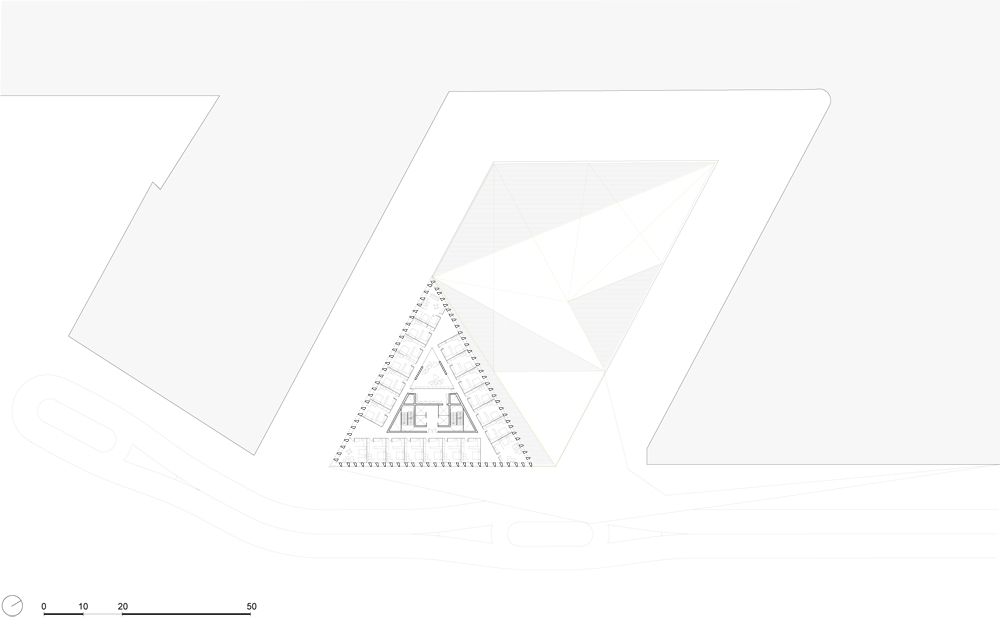Architects: b720 Fermín Vázquez Arquitectos
Where: Porto Alegre, Brazil
The architectural practice b720 Fermín Vázquez Arquitectos, the designers of the Lleida Alguaire Airport or Torico Square, will now tackle the revitalisation of a 2.5-km stretch of waterfront in Porto Alegre (Brazil) in collaboration with Jaime Lerner Arquitetos Associados. The project is aimed at transforming the Cais Mauá dock area – a rundown, disused part of the city – into a business, culture and leisure centre for the 2014 World Cup. The project to revitalise the former dock area is expected to cost approximately E198 million.
The intervention, to be carried out in a 181,000-m2 area, will involve building a business park, a hotel, and a shopping centre designed to meet sustainability criteria. Disused warehouses in the dock area (built in 1920) will be transformed into dining and shopping spaces while maintaining the original appearance of the buildings. Respect for the cultural and historical significance of the buildings to be restored is a key aspect of the architectural project, which also stresses responsible use of natural resources.
The government of the state of Rio Grande do Sul has awarded a private concession for the execution and operation of the project to the Porto Cais Mauá do Brasil S.A. Consortium. The consortium is headed by the Spanish company Landside, which brings together the companies SPIM, GIS Trade Center, Proactiva, Iberosport and Contern. Under the concession agreement, the consortium will operate the new businesses for 25 years.
The transformation of Porto Alegre’s waterfront is aimed at re-establishing a direct, human relationship with the Guaíba River, restoring the area’s historical and cultural heritage, and creating a new icon for the Brazilian city. b720 Fermín Vázquez Arquitectos will work in collaboration with the architectural practice Jaime Lerner Arquitetos Associados to carry out this ambitious project, which involves three key zones on the city’s waterfront.
Masterplan
Warehouses. A 1.5-km stretch of restored early 20th-century warehouse buildings. The warehouses will be restored for public and private use. The pattern formed by the sloping roofs of the buildings extending along more than 1.5 km of waterfront is a powerful image and a feature of the city’s heritage that plays a vital role in defining its identity.
Docks. A new business and leisure zone for one of the 2014 World Cup venues. New constructions for business and leisure – including a conference centre, offices, business premises, and a hotel comprising several high-rise buildings – will be built in the disused quays area.
Gasômetro. Meticulous restoration of a historical building, with the emphasis on sustainability. A new shopping centre will be designed to fit in with the surrounding urban environment, with a landscaped roof that will deliver excellent energy performance and reflect the focus on sustainability. The former power plant (known as the Gasômetro) will be transformed into a space for leisure activities.
The mall
The hotel





