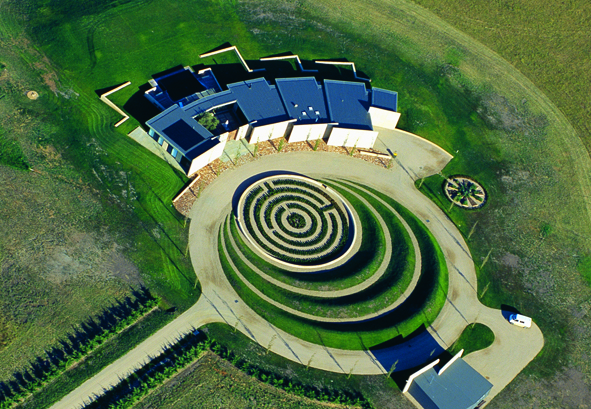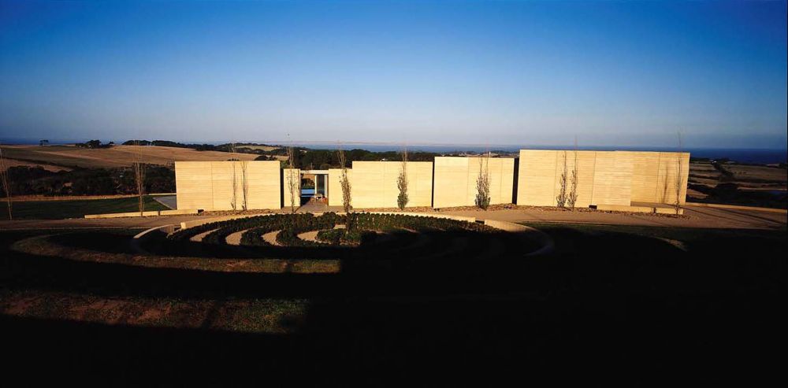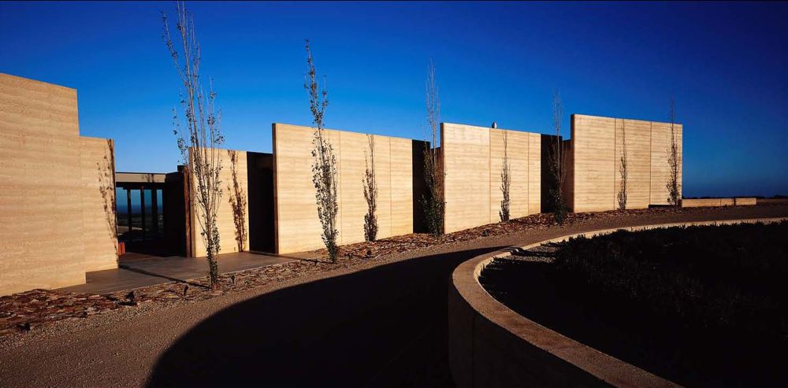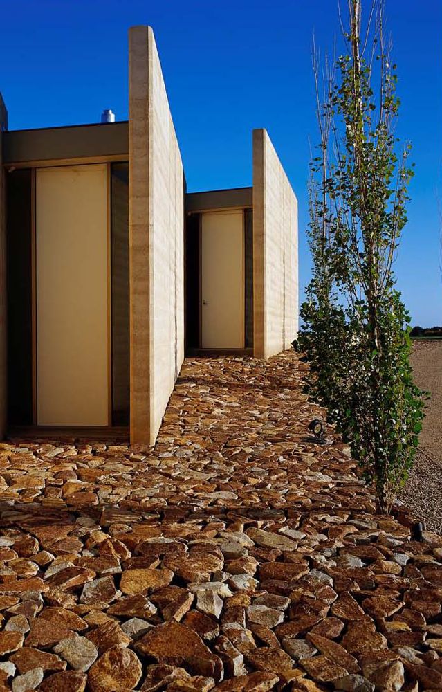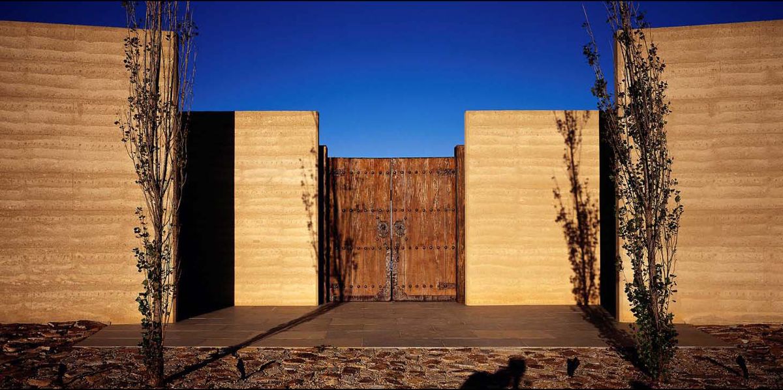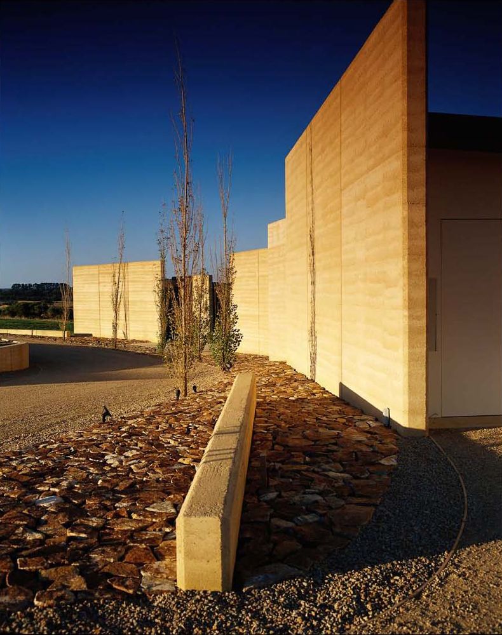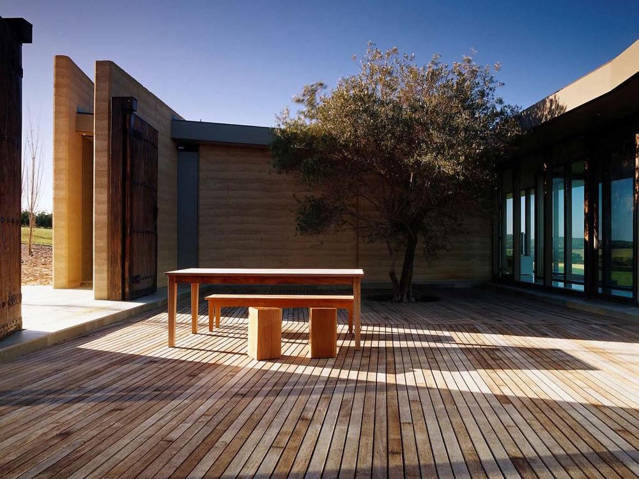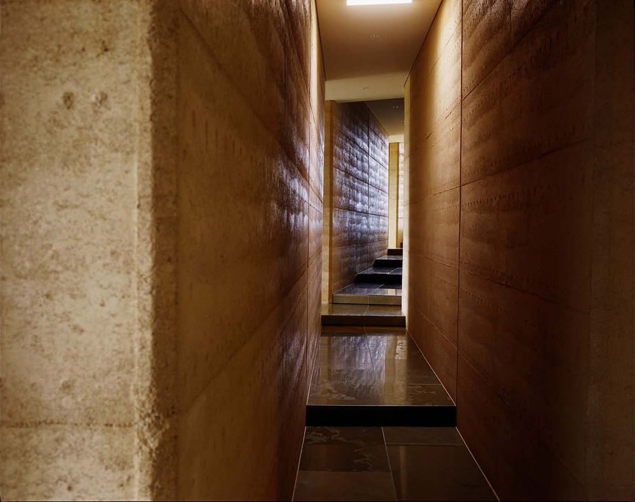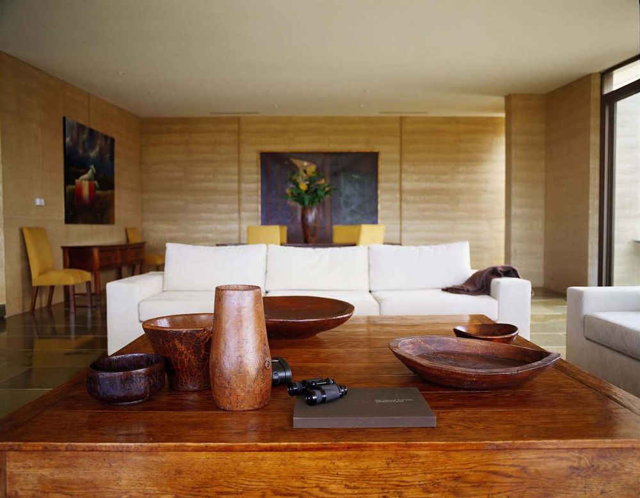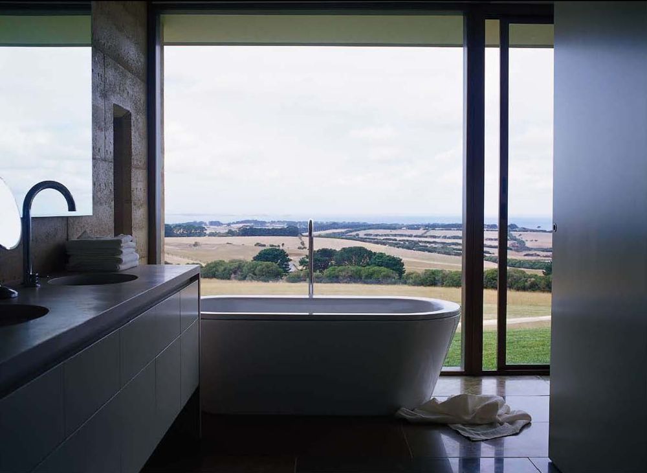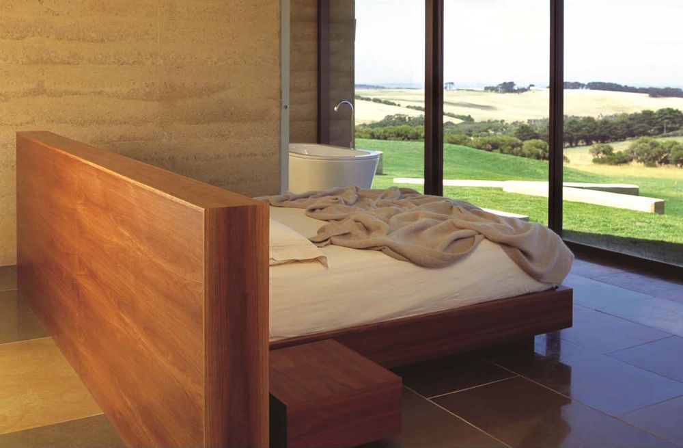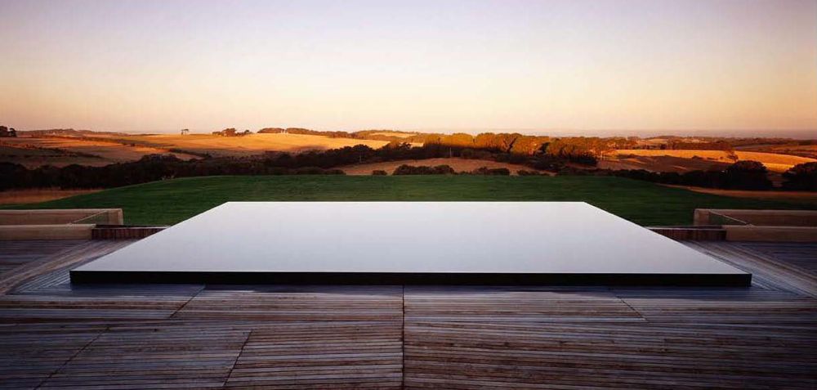Architects: Jolson
Where: Victoria, Australia
The Rammed Earth House is a 4 bedroom residence, with integrated pool and landscaped garden, largely inspired by its context- an elevated rural property of 97 acres in a rugged, coastal environment with sweeping views to the distant ocean. The design aims at unifying architecture, interior, landscape and furniture design, with consideration to site and context to ensure the house contributes to the rural characteristics of the area. The house is sited following a careful analysis, to utilise natural windbreaks, responding to the topography, changing colour, and the texture of the landscape.
The dwelling envelopes a central landscaped forecourt, consisting of a formal garden and circular driveway creating a sense of entry, whilst providing protection from the elements. Poplar trees govern the circular driveway of native long grasses, designed to capture the movement of the wind to create a natural room without walls, leading into the entry.
The western elevation viewed on entry consists of solid rammed earth walls, expressed inside and outside, as thermal banks capturing the afternoon sun, as well as providing privacy.
Behind the rammed earth walls, a series of cranked and stepped modules follow the natural site contours. Each module slices the view so that the landscape becomes a progression through the interior. The individual modules contain lounge & dining, bedrooms & bathrooms, study & kitchen zones, which are interconnected by a 25 metre corridor spine. Following a radial path, the change in direction of the spine is reminiscent of a ‘disappearing street’.
The eastern elevation is glazed to siphon dominant views inside, designed around a large enclosed courtyard, protected from the gale force winds, allows northern sunlight to filter into the main living areas. Buffered from the main house by the courtyard is a self-contained sleeping and living zone, forming a guest wing, connected by a glazed link which can slide open to integrate the adjacent wet-edge pool and surrounding deck. Elevated from the landscape, the deck and swimming pool become the pool fence.
Rammed earth walls using local Dromana crushed rock provide thermal mass, shelter from the afternoon sun and severe winds. Natural stone floors and tiles, anodised aluminium windows, and timber joinery form the main material palette.
Most living spaces face east, whilst the main north facing living room maximises solar access through the courtyard. Cross breezes are promoted to all rooms through opening windows / doors. Hydronic heating is used throughout. Spaces are zoned mechanically for efficiency.
A septic sewer system collects and treats raw sewerage, releasing effluent into the landscape. Two 50,000-litre water tanks are buried in the landscape, collecting rainwater directly from the roof. One tank is for potable water, whilst the other is used for irrigation. The swimming pool is heated using solar power.
Plan




