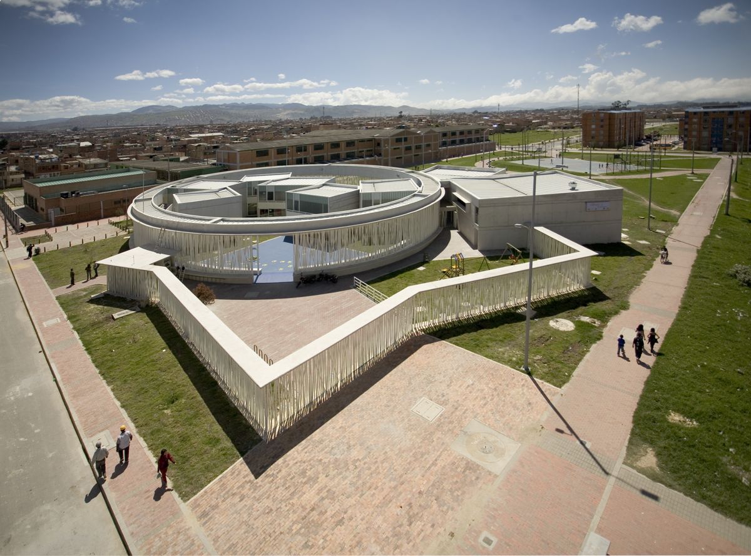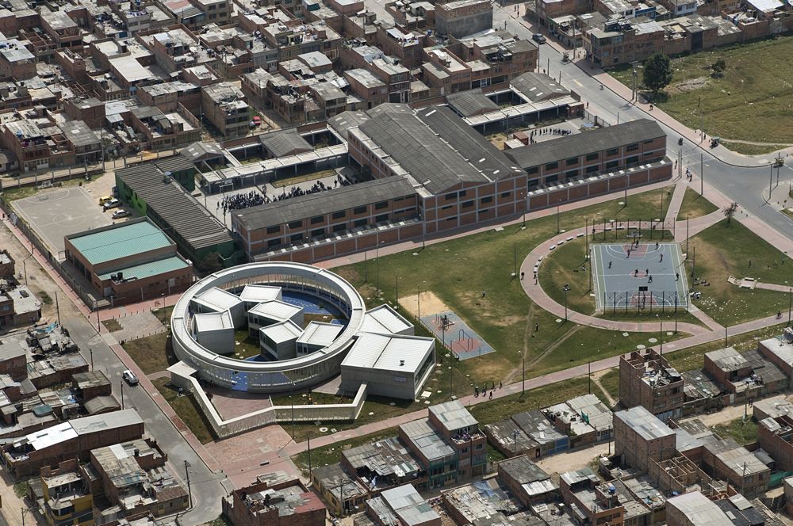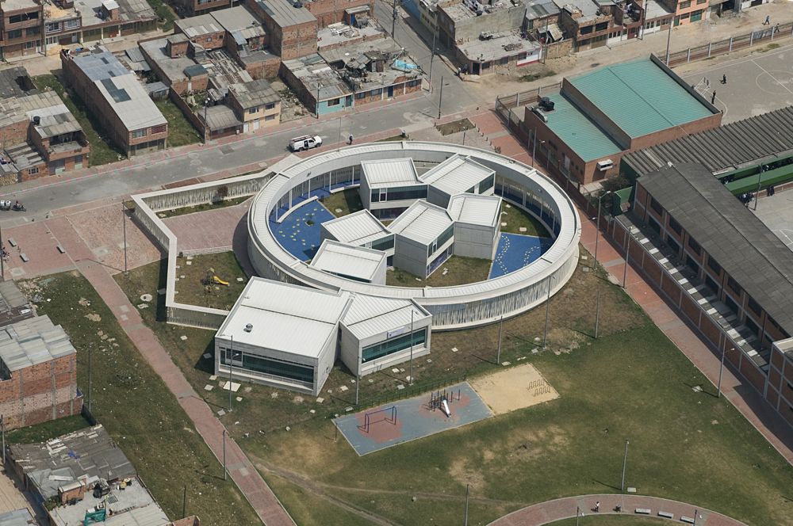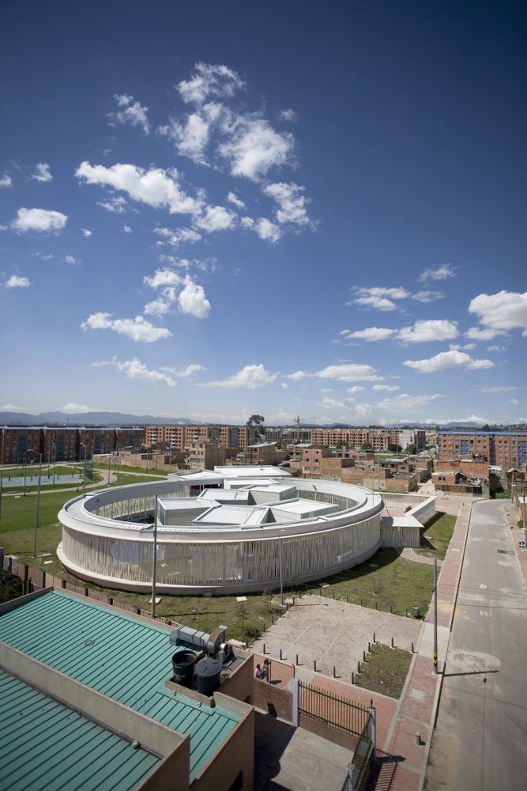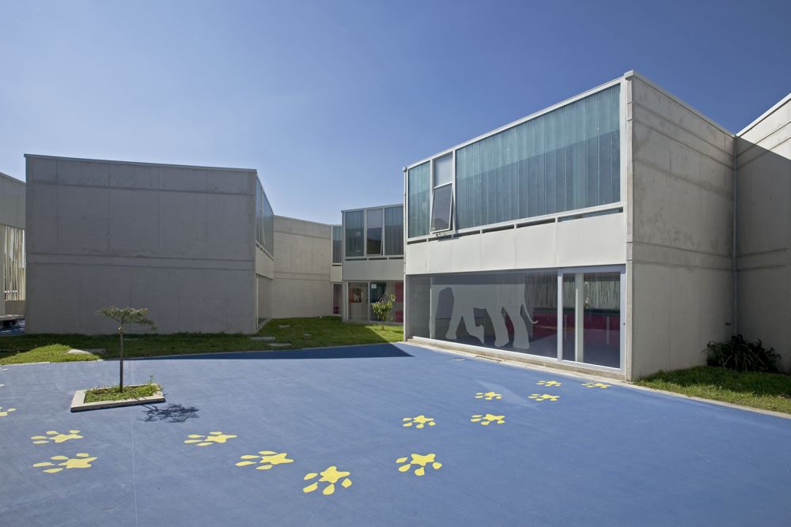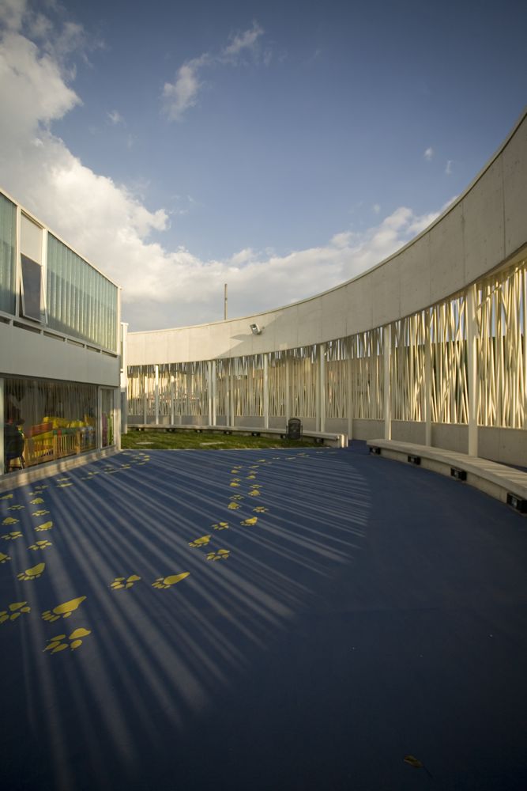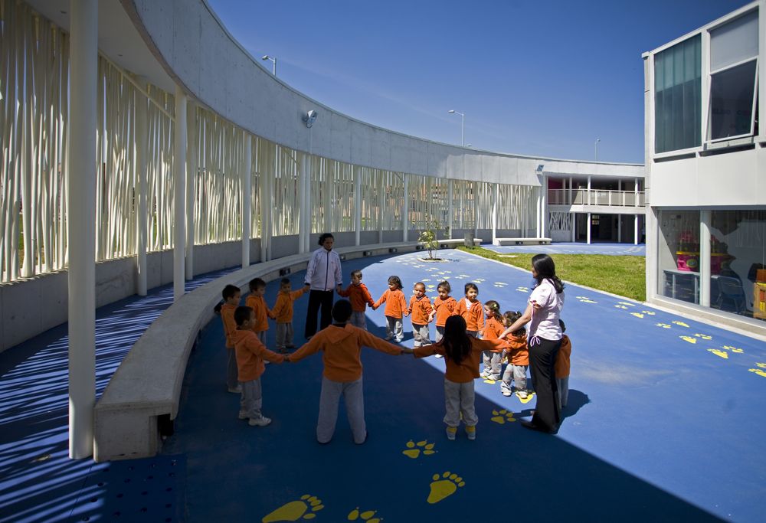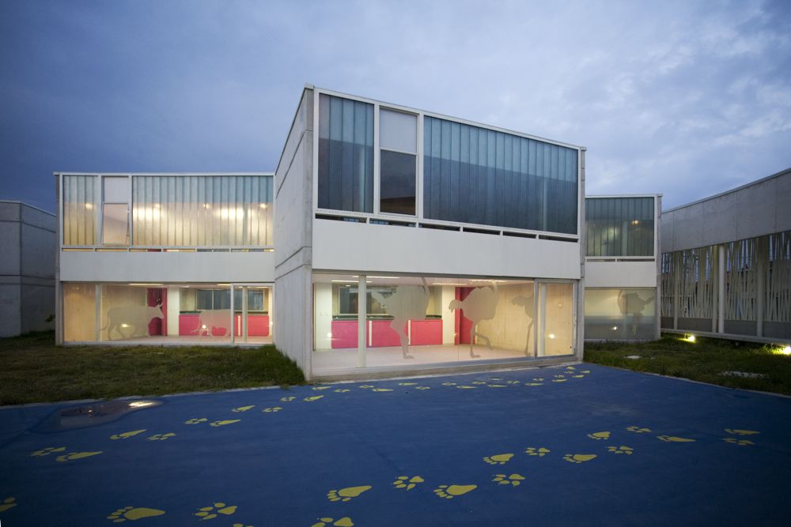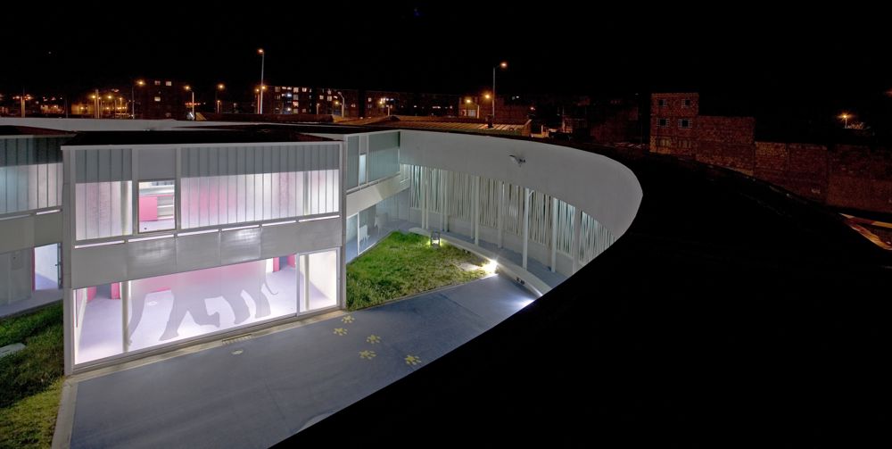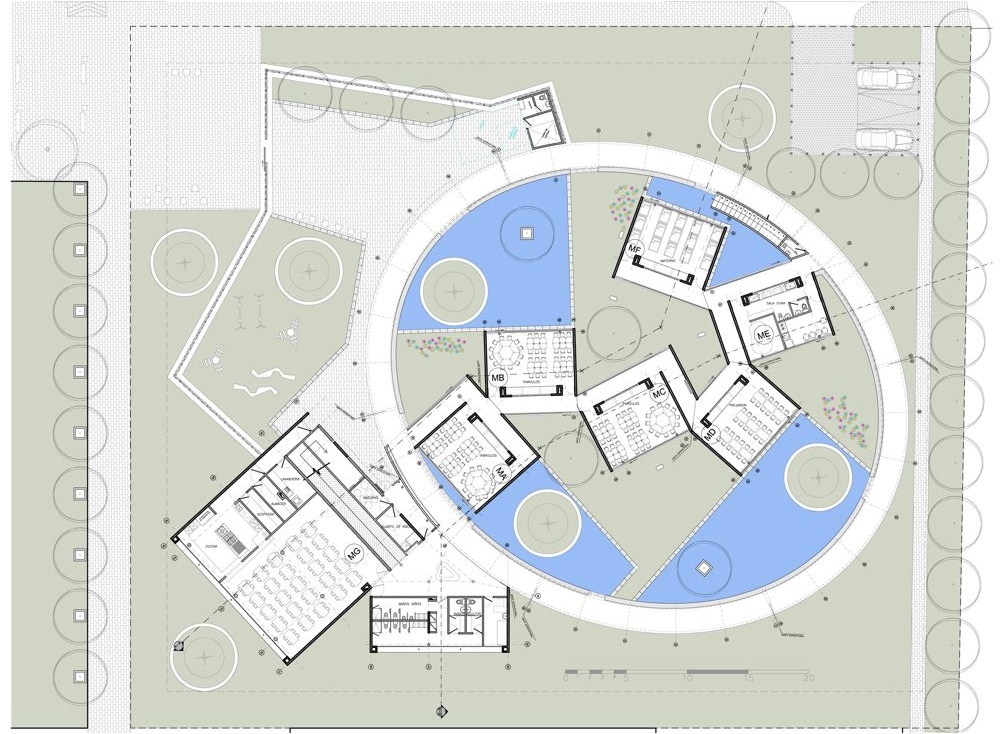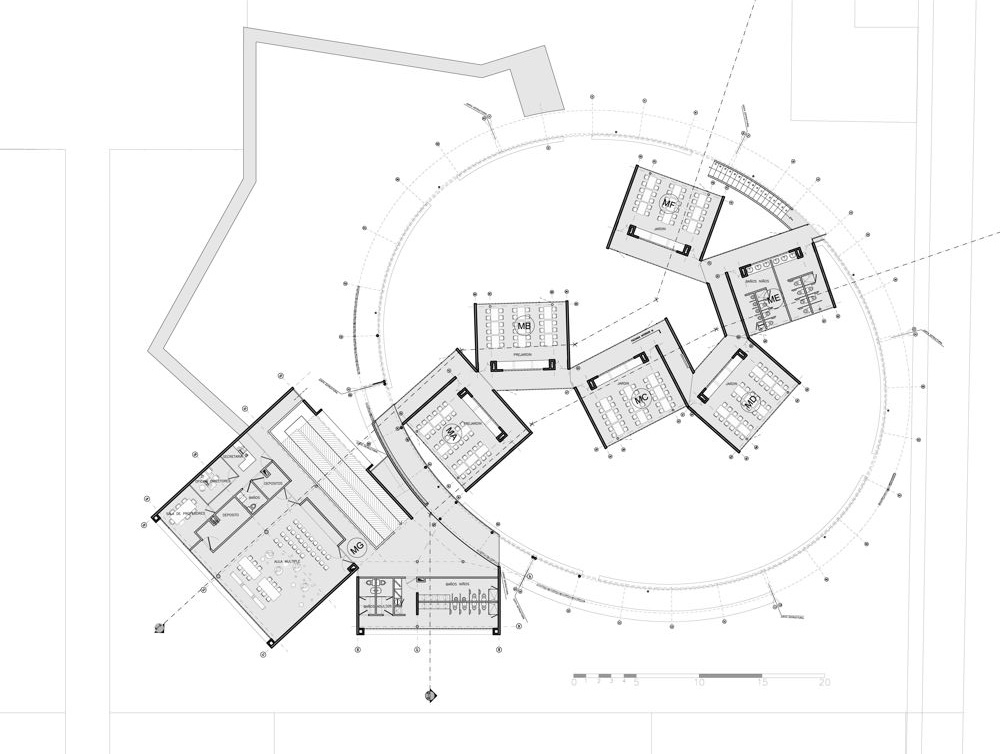By Roberto Lucchese
Photos by Rodrigo Davila
The project seeks to build a model based on the combination of recognizable units [the tape, the rotated modules (children), the public use modules (adults)], with the possibility of the production of a unique system that can develop a more complex organizational structure and adaptive than the sum of the single parts.
I-The tape which defines the edges of the project (public-private, adult-child), and produces the adaptation to different types of lands and lots forms, is an element able to assume the differences. It is the system organizer.
Use and Program: Circulation and thematic spaces (little house, exhibition spaces, corners, etc.)
Type of user: adults and children. It is privately owned.
II- The rotated modules – class rooms (children), are planned like a chain construction, each module is related to the next. They generate spaces which produce diagonal sides and holes, that enrich the journey and the uses of school. These modules create yards, streets, sub-spaces in the gardens, ideal for meetings of children groups.
Use and program: Class-rooms.
Type of User: It’s a space for children and it’s private.
Definition of spaces: the chain system of class rooms produces sub-spaces for each school level in the outside.
IIl-Public use modules (adults), are planned around the tape, turning around and adapting to every possible type of lot, allowing their fruition without entering the circle (tape) of the children. They define the accesses.
Use and program: administration, general services, the kitchen, the infantile club auditorium, the dinner room. Some of these spaces, as the auditorium and the hall, can be used by the community.
Type of user: children and adults.
Inside yard: There are sub-spaces inside the tape formed by the class rooms.
Use and Program: Thematic kinder for ages at infantile scale and there is a current ownership of each yard.
Type of User: Children
Definition of spaces: Each one of the school levels has a thematic yard, where the education continues.
Outside Yard: Defines the access to the project.
Use and Program: It is a yard for group games, swing sets, etc. It is also used as meeting place for the community.
Type of User: Children and adults, is public and privately owned.





