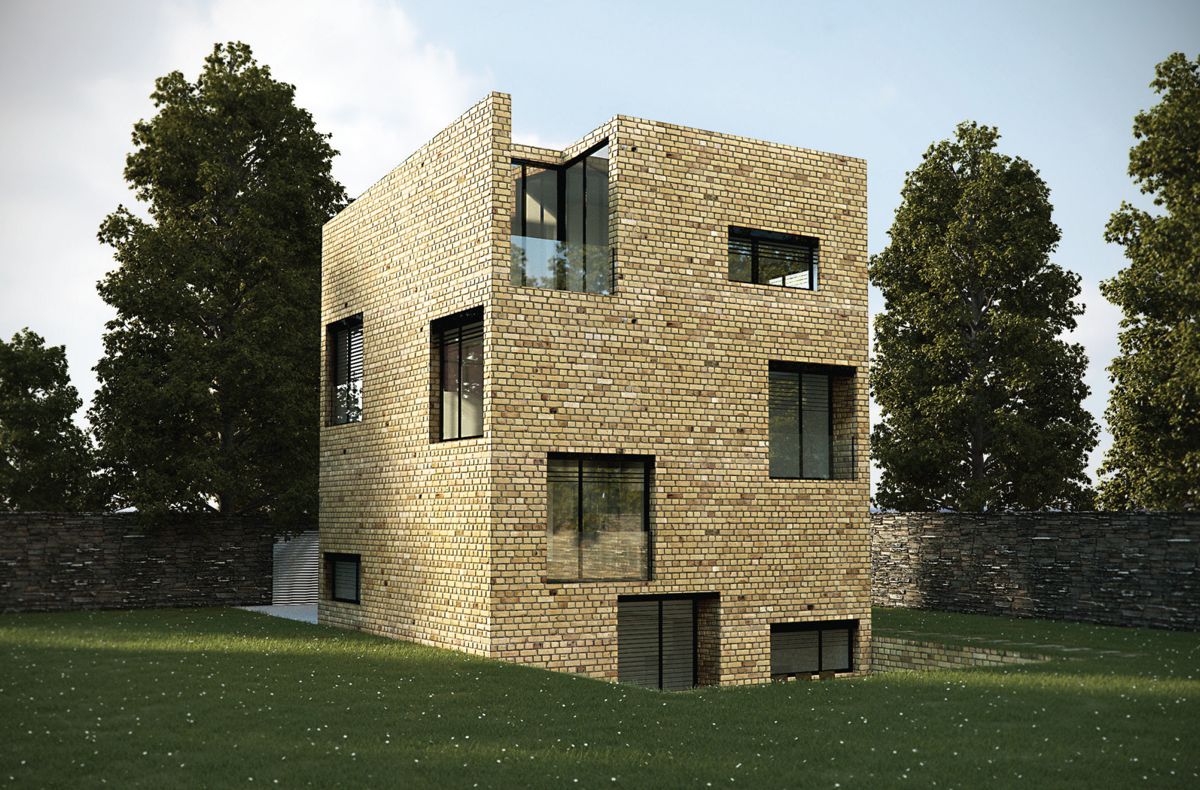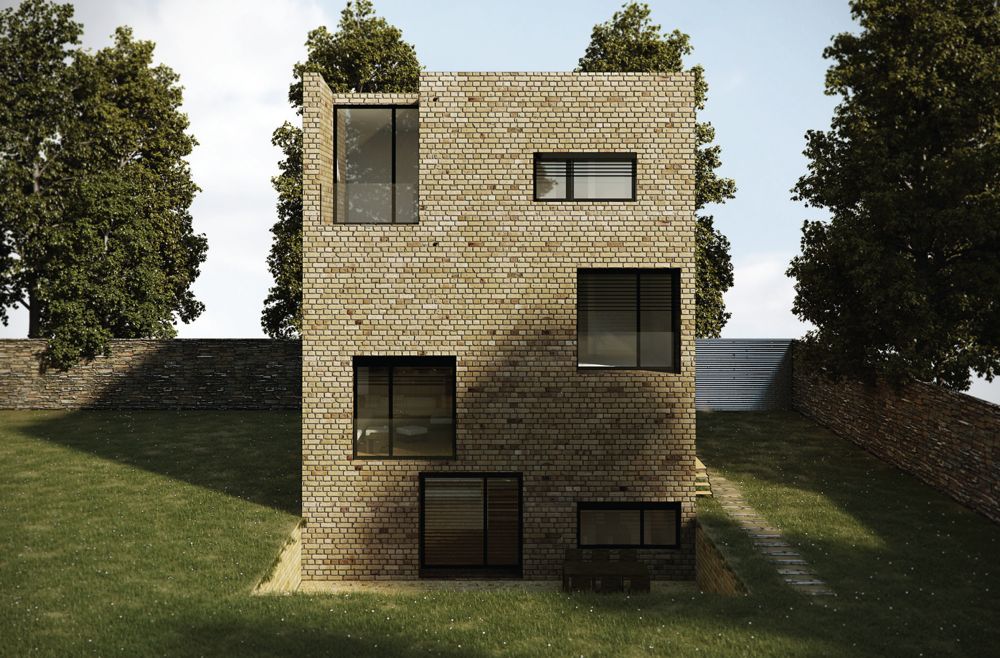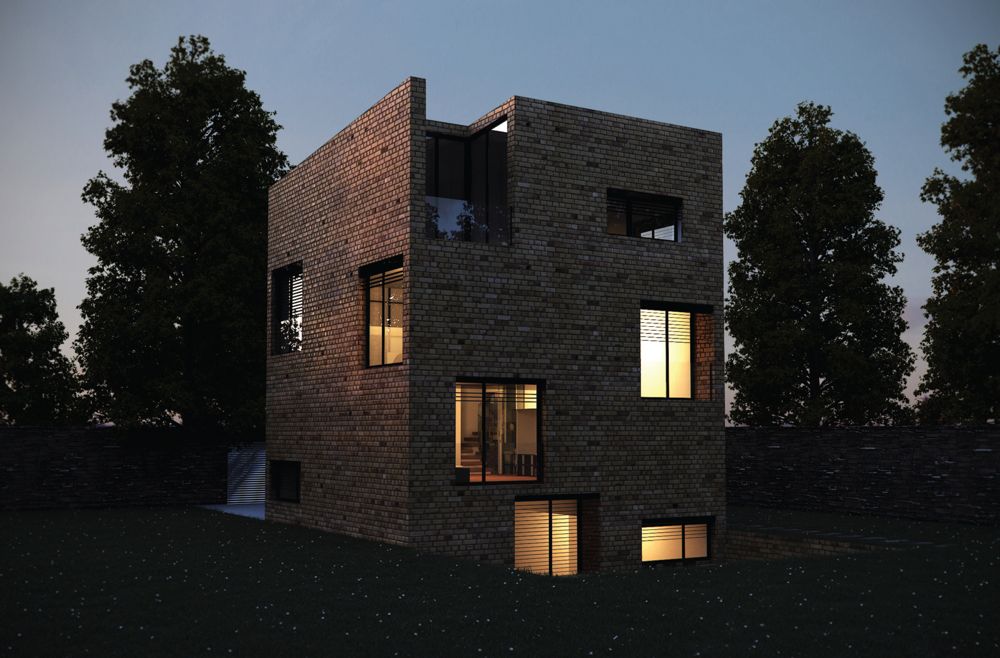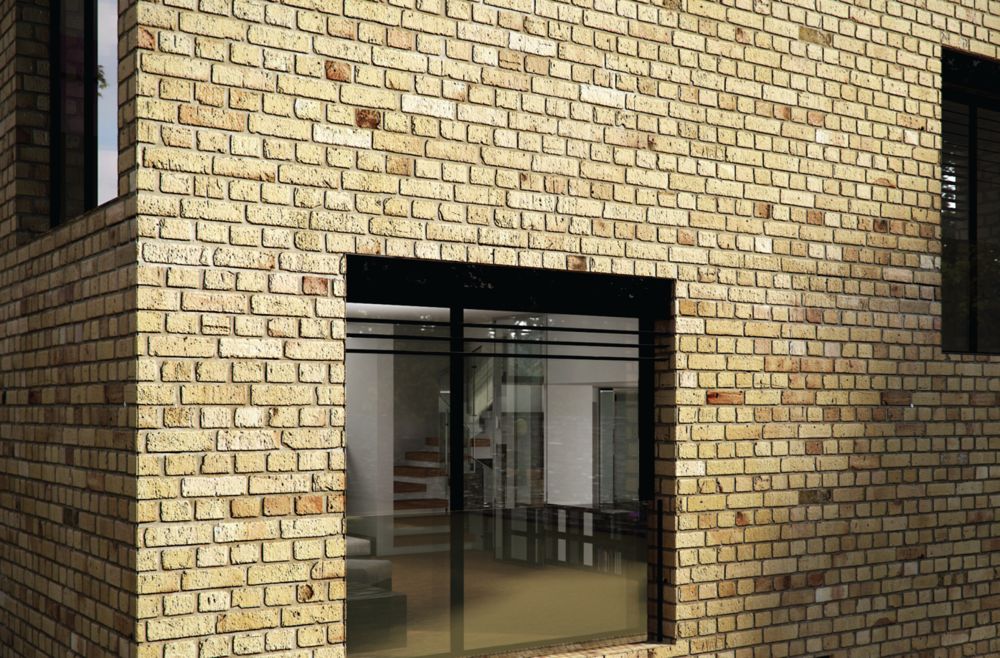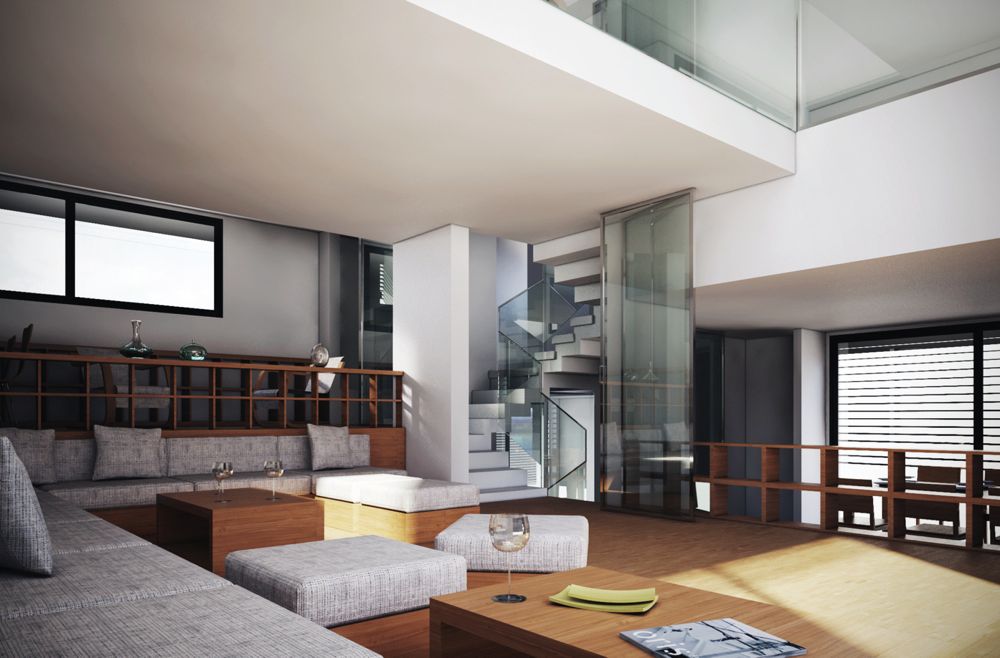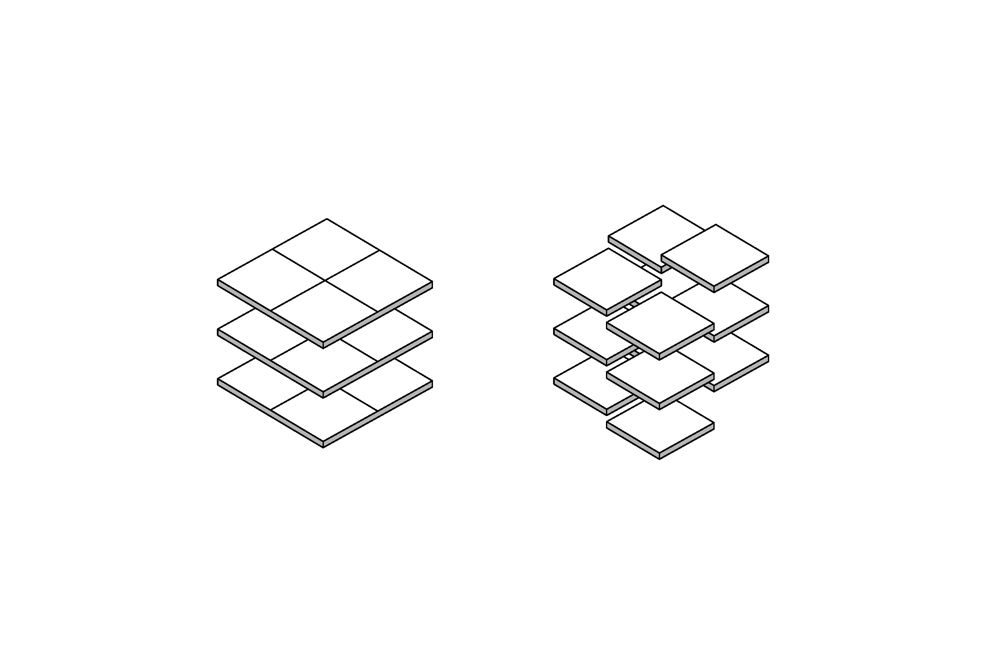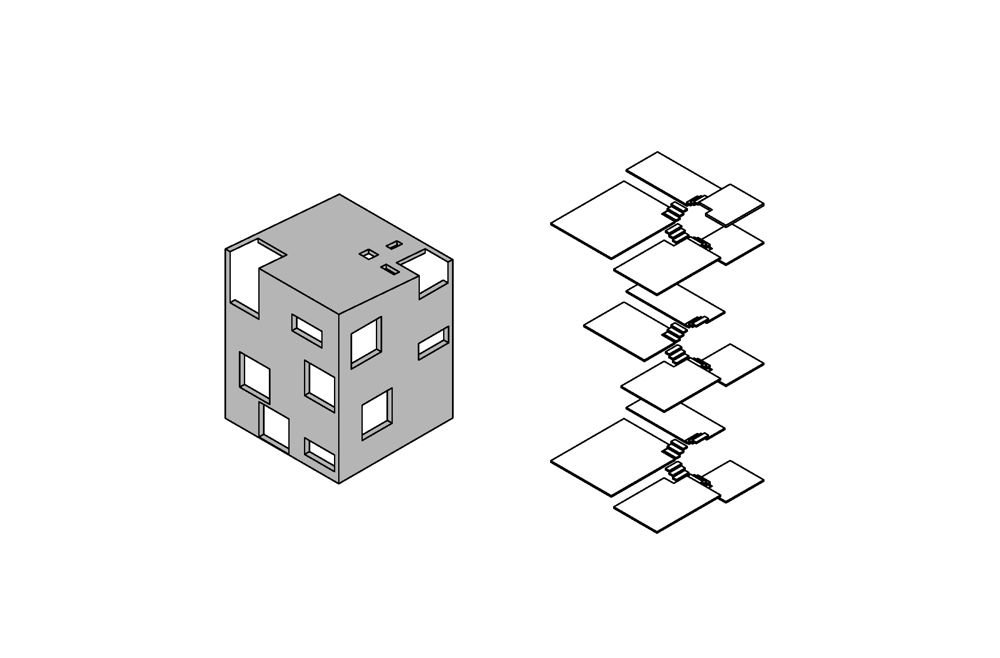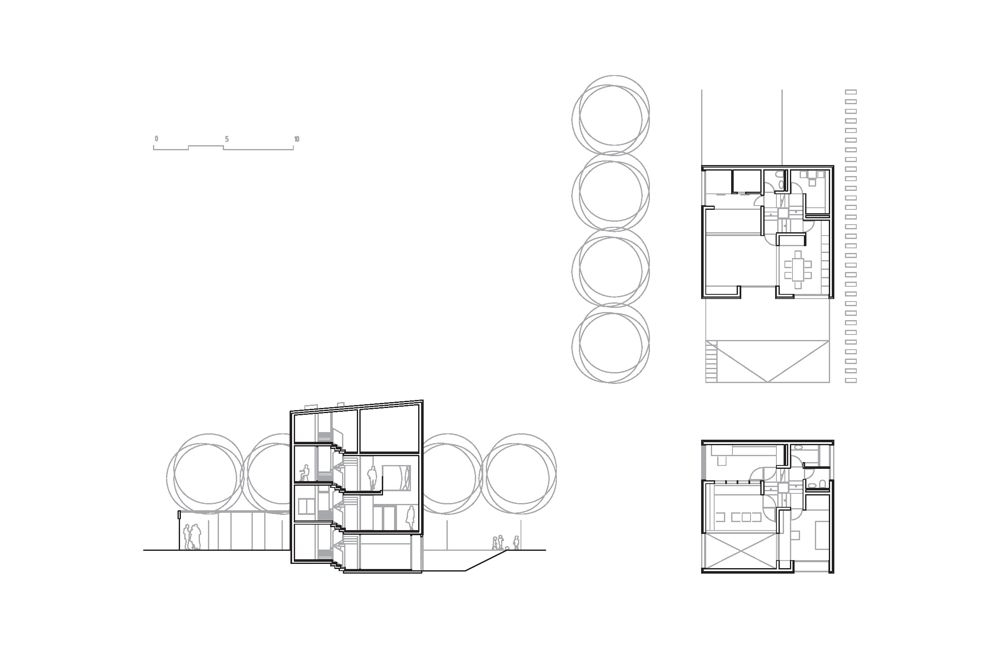Architects: FILTER Architecture
Where: Sarajevo, Bosnia Herzegovina
This individual residential house is located in a suburb of Sarajevo. The house was designed in the ambit of an older building on the same site, which was an urbanistic requirement. The program demanded a much greater capacity for the new facility. For this reason, a concept is created for reduction of the horizontal communication into vertical ones and for use of the basement floor for habitation by introducing lighting through denivelled patio. Rooms are becoming platforms that are distributed around the spiral staircase while catching views of the surrounding countryside and high mountains in the background ,through internal and external openings.





