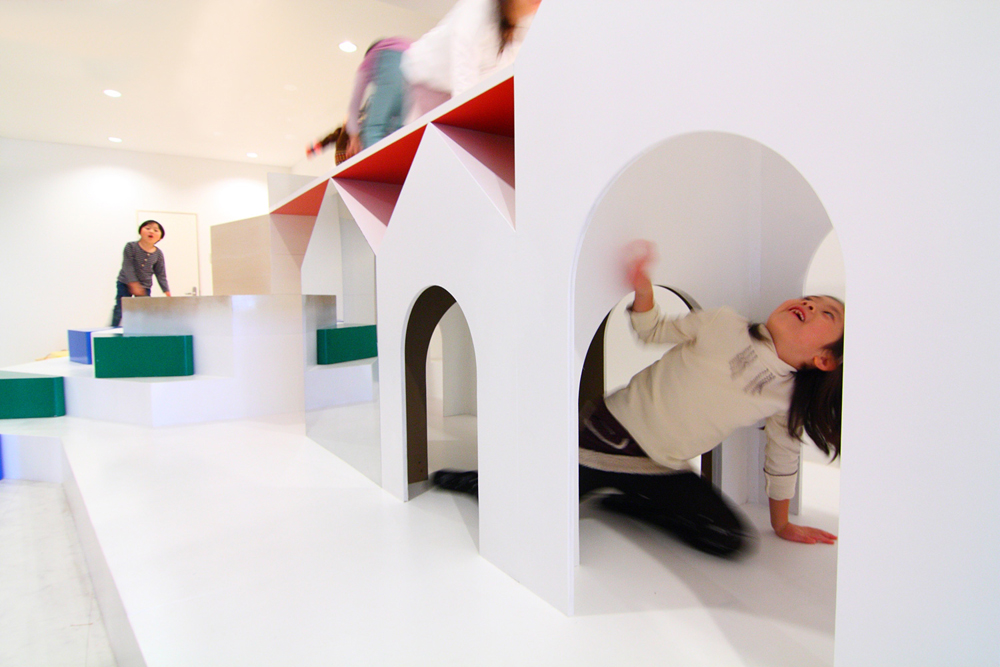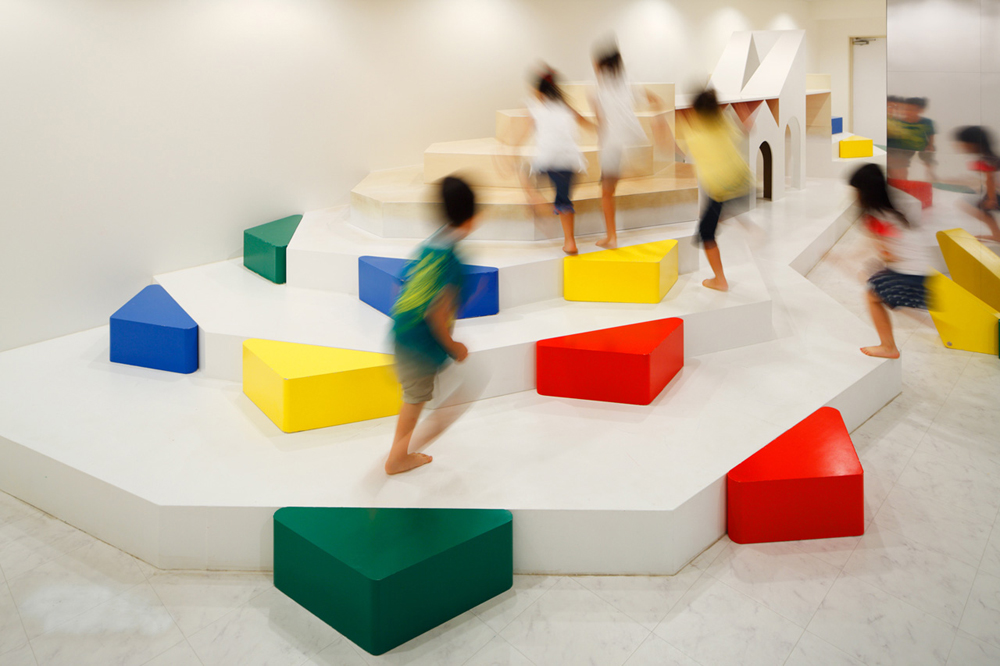Edited by: Roberta De Monte roberta.demonte@positive-magazine.com
Design by: Moriyuki Ochiai Architects
Where: Kanagawa, Japan
Proofreading: Bianca Baroni
The design and architecture firm Moriyuki Ochiai Architects has developed the project Pixi Hall, which is a playground, studied in detail, for the kindergarten of Kanagawa in Japan. The school is specialized in arts education. The intervention, therefore, is primarily aimed to develop imagination, expression, communication and creativity of both children and their parents.
The space is very large and the structure of the playground is like a great mountain, made with triangulated elements with rounded corners, which children can move and rearrange at will. The area is characterized by a wide versatility and practicality. Indeed, it is possible to transform it according to the needs, adapting it for plays, concerts, dances, exhibitions and, of course, leisure.
The fields of colour in matte and glossy enrich the playground, made up predominantly with primary and natural colours, almost recreating the works of Mondrian and Kandinsky.
The key point that makes this project be appreciated by children as well as adults is the fact that the designers have given a lot of importance to the different scales of perception: the difference in height brings in a different way to enjoy this space, helping communication and the relationship between parents, children, their families and other members of the community.










